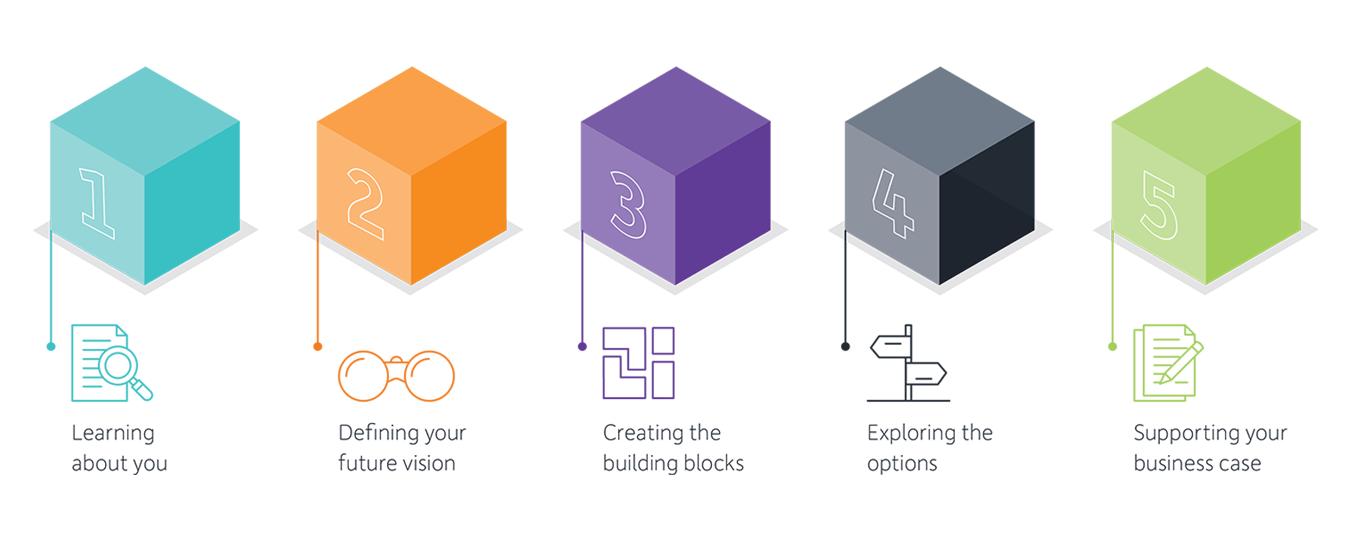Our Steps
 |
Step 1
Learning About You
Every organization is unique. We dive into your current operations and spaces to understand the specific challenges and opportunities to address in your new facility.
___
Outcomes:
Current-State Program
Existing Facility Area Plans

Step 2
Defining Your Future Vision
Projects need a clear road-map to success.
We facilitate discovery sessions to define an overall project vision and objectives to guide the space programming and planning work.
__
Outcomes:
Project Objectives
Project Evaluation Criteria

Step 3
Creating the Building Blocks
It’s all about the details.
We help you identify your needs and evaluate them against the project vision, objectives, and industry benchmarks. Then we translate it all into your unique facility space program, creating the building blocks for planning.
__
Outcomes:
Functional Program & Space List
Gap Analysis
Room Data Sheets
3D Spatial Functional Relationship Diagrams

Step 4
Exploring the Options
We love to solve puzzles.
We take all the pieces of the program and explore how they can be organized on your site. We work collaboratively with you to develop and refine options and then decide which one works best for you.
__
Outcomes:
Program Test Fit
Facility & Site Development Options
Evaluation Matrix

Step 5
Supporting Your Business Case
We help you get there.
To support your business case, we work with partners to pair your ideal facility plan with engineering strategies, phasing strategies and cost estimates to give you the full picture.
__
Outcomes:
Recommended Development Option
Project Phasing
3D Rendering
Pre-Design Report
Project Budget Estimate

Get in touch
Share

